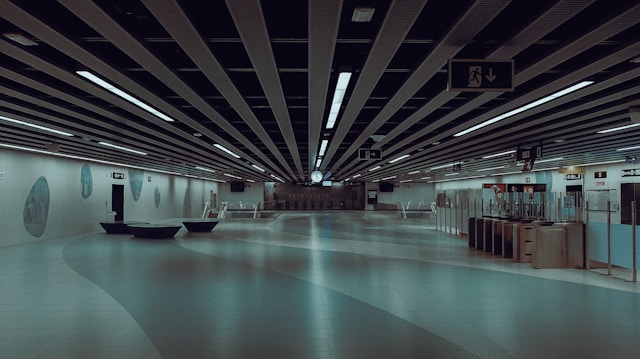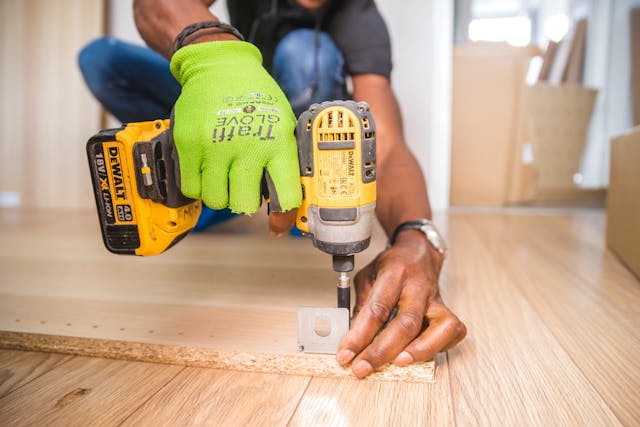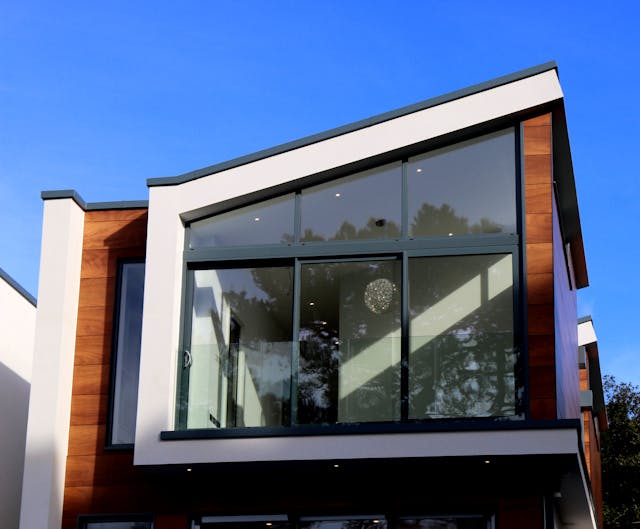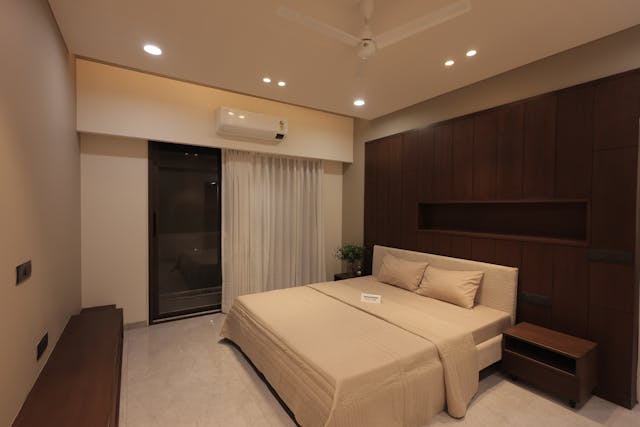This is a sponsored guest post.
In recent years, a notable shift has emerged in home improvement trends, with more homeowners choosing to invest heavily in their downstairs spaces. This strategic focus goes beyond cosmetic enhancements and reflects a broader change in how people view their homes. As the concept of living space evolves, basements, ground floors, and even underutilized nooks are being reimagined to maximize functionality, comfort, and value. The surge in downstairs renovations can be attributed to a growing need for multipurpose areas, increased property value, and lifestyle convenience. Instead of viewing the lower levels of a home as simply utilitarian or storage-centric, many now see them as opportunities for personalization, luxury, and practical use.
Reimagining the Basement: From Storage to Signature Living Space
Basements were once relegated to the sidelines—used mainly for storing holiday decorations, old furniture, or boxes of long-forgotten items. Today, they represent one of the most transformed spaces in residential design.
Much of this evolution stems from growing homeowner interest in maximizing unused square footage, often with the help of professionals who specialize in turning underutilized areas into functional extensions of the home.
Working with an experienced basement remodeling company makes it possible to reimagine these spaces into customized environments like entertainment lounges, home gyms, rental units, or office setups tailored to individual lifestyles.
Modern basement renovations typically begin with foundational improvements such as waterproofing, insulation, and new flooring, followed by aesthetic upgrades that bring warmth and character. What was once a cold, dim area can become a vibrant game room or a cozy media den.
Some homeowners go a step further by converting basements into self-contained living quarters that double as guest suites or income-generating rentals, adding both comfort and long-term value to the property.
Expanding Usable Living Space Without Expanding the Footprint
One of the most practical advantages of investing in downstairs upgrades is the expansion of usable living space without altering the structural footprint of the home. In densely populated areas or locations with limited property sizes, extending upward or outward may not be feasible. In such cases, the downstairs becomes a blank canvas, ready to be transformed into essential square footage.
Whether it’s converting a portion of the ground floor into a mudroom, creating a compact yet efficient laundry area, or even reconfiguring storage areas to be more streamlined, homeowners are finding ingenious ways to stretch their home’s capacity. These enhancements are particularly attractive for growing families, remote workers, or those who want more breathing room.
Blending Functionality with Style in Ground-Level Common Areas
Ground floors often include shared spaces such as living rooms, kitchens, and dining areas—making them central to daily living. As lifestyles shift toward open-concept living, smart layouts, and modern aesthetics, these areas are undergoing sophisticated upgrades. Open floor plans that seamlessly combine kitchen, dining, and lounge zones are gaining popularity for their ability to facilitate social interactions while enhancing the sense of space.
Homeowners are investing in high-end flooring, integrated storage solutions, and modern lighting fixtures that elevate the overall feel of the downstairs. Technologies like smart lighting, hidden speakers, and touchless appliances are also being incorporated to blend convenience with luxury.
Enhancing Home Value Through Strategic Renovations
Downstairs upgrades are more than just aesthetic pursuits—they’re strategic investments that can significantly boost a home’s resale value. Real estate experts often highlight finished basements, upgraded entryways, and remodeled kitchens as top selling points in property listings. These enhancements improve not just the functionality but also the perceived value of a home, giving it an edge in competitive markets.
A finished or renovated basement can add significant square footage to a home’s livable space, which directly influences appraisals. Similarly, modernized kitchens and bathrooms on the ground floor are often seen as high-return investments due to their centrality in everyday use. Homebuyers are increasingly prioritizing homes that are move-in ready with upgraded amenities—making these downstairs improvements not just beneficial for current living but also advantageous for future sales.
Creating Multi-Functional Zones for Evolving Lifestyles
Today’s homes are more than just living spaces—they’re multi-functional environments that accommodate work, recreation, wellness, and learning. This shift has made the downstairs area crucial in supporting new ways of living. Homeowners are designing flexible zones that can easily adapt to different needs, whether it’s a child’s playroom by day and a yoga studio by night or a formal sitting area that converts into a home office when needed.
Movable partitions, foldable furniture, and modular storage systems are becoming common in downstairs layouts. These features allow rooms to evolve with changing household demands, supporting hybrid work models, homeschooling, and fitness routines. The adaptability of downstairs spaces has proven invaluable, especially during times when staying at home has become a necessity.
Increasing Comfort and Energy Efficiency from the Ground Up
Downstairs upgrades also bring tangible benefits such as comfort and sustainability. Older homes often have issues with insulation, ventilation, and temperature regulation in their lower levels. Renovating these areas allows homeowners to introduce energy-efficient solutions such as insulated windows, underfloor heating, and improved HVAC systems. These enhancements not only improve day-to-day comfort but also contribute to long-term energy savings.
Incorporating energy-efficient lighting, smart thermostats, and eco-friendly materials supports a more sustainable lifestyle while reducing utility bills. Improved insulation and moisture control in basements and ground-floor walls can prevent problems such as mold growth, further enhancing the health of the home environment.
Strengthening First Impressions Through Entryway Upgrades
First impressions matter, and for many homes, the downstairs includes the entryway—the gateway into the living space. Homeowners are now investing in enhancing this area to set a welcoming tone. From installing durable and stylish flooring to adding built-in shoe racks and storage benches, the focus is on both form and function.
A Lasting Commitment to Livable Design
Downstairs renovations represent more than a fleeting trend—they reflect a long-term commitment to livable, adaptable design. As homeowners prioritize quality of life, multifunctionality, and return on investment, the lower levels of the home have emerged as key areas of opportunity. Whether it’s through expansive remodels or subtle layout optimizations, the focus remains on making every square foot count.
By investing in downstairs spaces, homeowners are not just improving their immediate environment—they’re future-proofing their homes. In an era where comfort, efficiency, and lifestyle balance are increasingly valued, the downstairs has become the foundation of meaningful home transformation.

Hi there! I am Emily Evert, the owner of Emily Reviews. I am 28 and live in a small town in Michigan with my boyfriend Ryan and our two pugs. I have a large family and I adore my nieces and nephews. I love reading memoirs, and learning about child development and psychology. I love watching The Game of Thrones, Teen Mom, Sister Wives and Veep. I like listening to Jason Isbell, John Prine, and other alt-country or Americana music. I created Emily Reviews as a creative outlet to share my life and the products that I love with others.
This post currently has no responses.






Leave a Reply