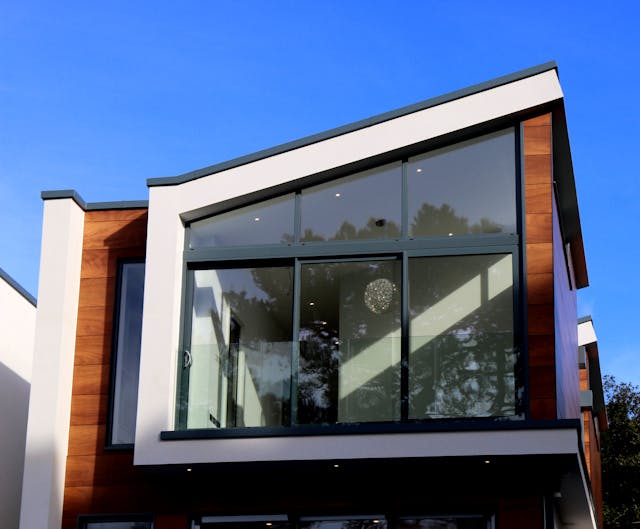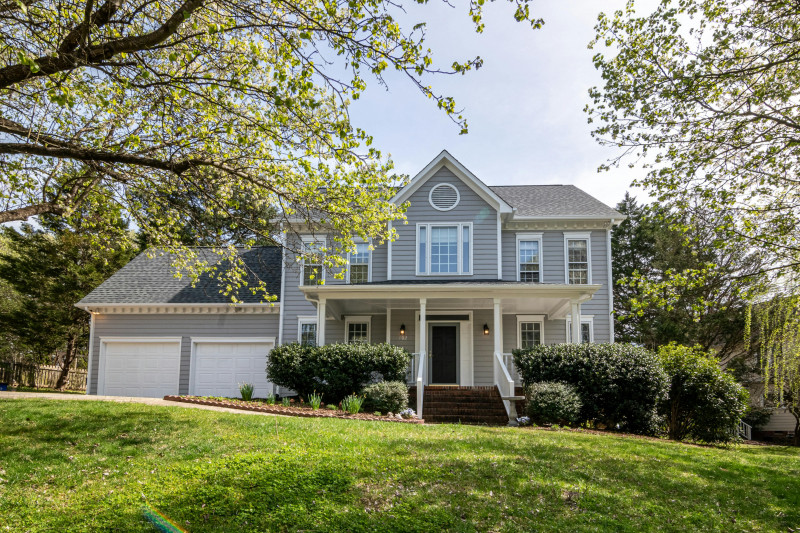This is a sponsored guest post. All opinions are my own.

Owning an older home often comes with a sense of charm and character that new constructions might lack. However, along with vintage aesthetics and solid craftsmanship can come a host of structural issues that may not be immediately visible to the untrained eye.
Homes built before the 2000s were constructed under different building codes, standards, and materials, many of which have changed significantly in recent decades.
This evolution in regulations and practices has left a legacy of common structural concerns in older properties that homeowners, buyers, and renovators, especially in historically rich areas like Atlanta, Georgia, should be aware of before making any significant investment.
Aging Roof Structures and the Need for Modern Assessments
The roof is one of the most critical components of any home, yet it’s also one of the most overlooked, especially in homes built before the turn of the millennium. Roofing materials used in the 20th century, including asphalt shingles, wood shakes, and clay tiles, had shorter lifespans than many modern alternatives. Over time, exposure to weather elements such as rain, snow, wind, and sun degrades these materials, making roofs susceptible to leaks, sagging,
and water damage.
Structural weaknesses in roof framing, particularly in homes that haven’t undergone recent renovation, can also lead to safety hazards. Rotting rafters, inadequate ventilation, and outdated underlayment materials further contribute to deterioration. In some cases, homeowners may notice interior signs like ceiling stains, peeling paint, or mold growth before realizing their roof structure is compromised.
Given the importance of the roof in protecting a home’s interior and foundation, engaging a local roof replacement company in Atlanta to assess aging homes is a wise decision.
Professional assessment and replacement can ensure that the roofing system meets current standards, enhances energy efficiency, and maintains the structural integrity of the entire property.
Outdated Electrical Systems
Electrical systems in homes built prior to 2000 frequently fail to meet today’s safety standards. Many older homes still rely on knob-and-tube or aluminum wiring, both of which are now considered fire hazards due to their vulnerability to overheating and degradation over time.
Insulation surrounding older wires often deteriorates, leaving conductors exposed, which can lead to electrical shorts or fires.
Additionally, these systems may not be equipped to handle the electrical demands of modern households, which include high-powered appliances, entertainment systems, and an increasing number of smart home devices. Insufficient circuit capacity, outdated breaker panels, and lack of ground fault circuit interrupters (GFCIs) in critical areas like kitchens and bathrooms add to the potential risk.
Weak or Compromised Foundations
The foundation serves as the literal base of any home, and in older properties, it is often a major source of structural concern. Time, soil movement, moisture infiltration, and temperature changes all contribute to the degradation of foundation materials. Cracks, uneven floors, and doors that no longer fit their frames are common signs of shifting or settling foundations.
One frequent problem in pre-2000 homes is the lack of moisture barriers or proper drainage systems. Without these protections, groundwater can seep into crawl spaces or basements, weakening the foundation and promoting mold growth. In areas with expansive clay soils, repeated cycles of wetting and drying can cause significant upheaval, leading to further cracks and destabilization.
Degraded Plumbing Infrastructure
Many homes built before the 2000s feature outdated plumbing systems that are prone to leaks, corrosion, and clogs. Galvanized steel pipes, once a standard in older construction, are especially problematic as they rust from the inside out. This not only reduces water flow but also contaminates the water supply over time. Polybutylene piping, another material used in some late 20th-century homes, has a reputation for brittleness and a high failure rate.
Plumbing issues in older homes often go unnoticed until they manifest in visible damage like ceiling leaks, damp walls, or mold growth. These signs usually indicate that the plumbing infrastructure has already reached a critical stage of failure. Replacing outdated pipes with modern alternatives like copper or PEX piping significantly improves water pressure, safety, and system longevity.
Inadequate Insulation and Energy Efficiency
Energy efficiency was not a primary concern in homes built before the 2000s, and as a result, many older properties suffer from poor insulation. Drafty windows, thin walls, and minimal attic insulation all contribute to increased heating and cooling costs. This not only affects comfort levels but also places unnecessary strain on HVAC systems, leading to more frequent repairs and replacements.
Insulation materials used in the past—such as vermiculite or fiberglass batts—often fall short of modern efficiency standards. Some older insulation types may even pose health risks, particularly if they contain asbestos. Additionally, older homes typically lack air sealing features around windows, doors, and outlets, allowing conditioned air to escape and outside air to infiltrate.
Hazardous Building Materials
Many homes built prior to the 2000s were constructed with materials that are now banned or heavily restricted due to their health risks. Chief among these is asbestos, a mineral once used for insulation, floor tiles, ceiling texture, and roofing because of its fire resistance and durability. Asbestos becomes hazardous when its fibers are airborne and inhaled, leading to severe respiratory illnesses.
Lead-based paint is another common concern in homes built before 1978. When deteriorating, this paint releases lead dust, which is especially dangerous to children and pregnant women. Even if newer coats have covered the paint, any renovation work that disturbs the surface can release toxic particles.
Structural Load Limitations
Older homes were designed with different assumptions about load distribution and usage patterns. Today’s lifestyles—with open floor plans, heavy kitchen appliances, and larger furniture—can exceed the original structural capacity of joists, beams, and subflooring. This is especially true for attic conversions, basement renovations, and other modifications that were not part of the home’s original design.
Overloading these elements can result in floor sagging, wall cracks, or in severe cases, structural collapse. Load-bearing walls may have been removed or altered during past renovations, further compromising stability. A structural engineer’s evaluation can identify weak points and recommend reinforcements to meet modern usage demands.
Addressing structural concerns in homes built before the 2000s is not merely a matter of aesthetics or modernization; it is a matter of safety, efficiency, and long-term investment. While these properties offer unique character and historical value, they require careful evaluation and thoughtful upgrades to bring them up to current standards.

Hi there! I am Emily Evert, the owner of Emily Reviews. I am 28 and live in a small town in Michigan with my boyfriend Ryan and our two pugs. I have a large family and I adore my nieces and nephews. I love reading memoirs, and learning about child development and psychology. I love watching The Game of Thrones, Teen Mom, Sister Wives and Veep. I like listening to Jason Isbell, John Prine, and other alt-country or Americana music. I created Emily Reviews as a creative outlet to share my life and the products that I love with others.
This post currently has no responses.


















Leave a Reply